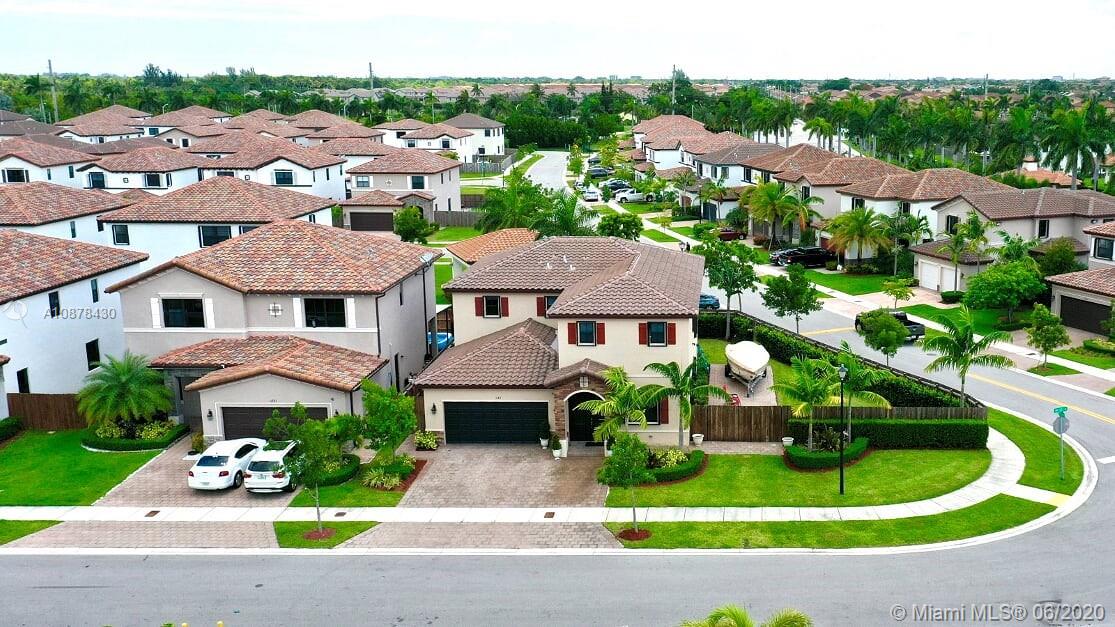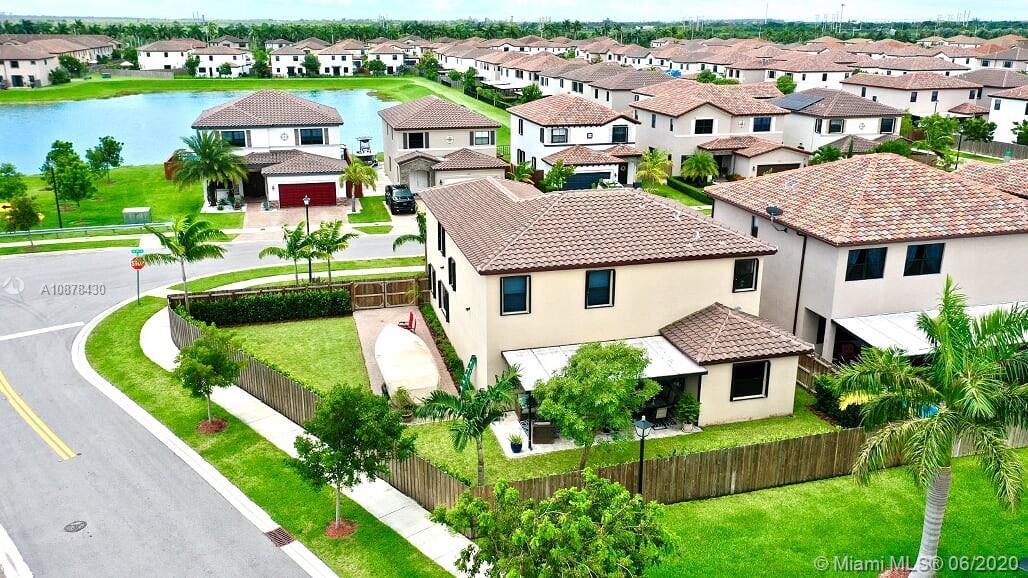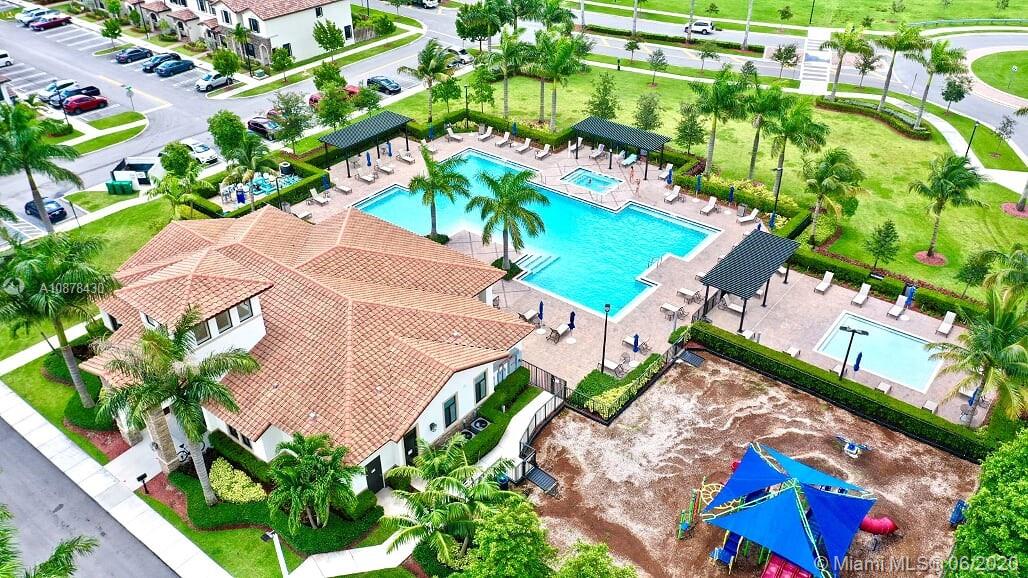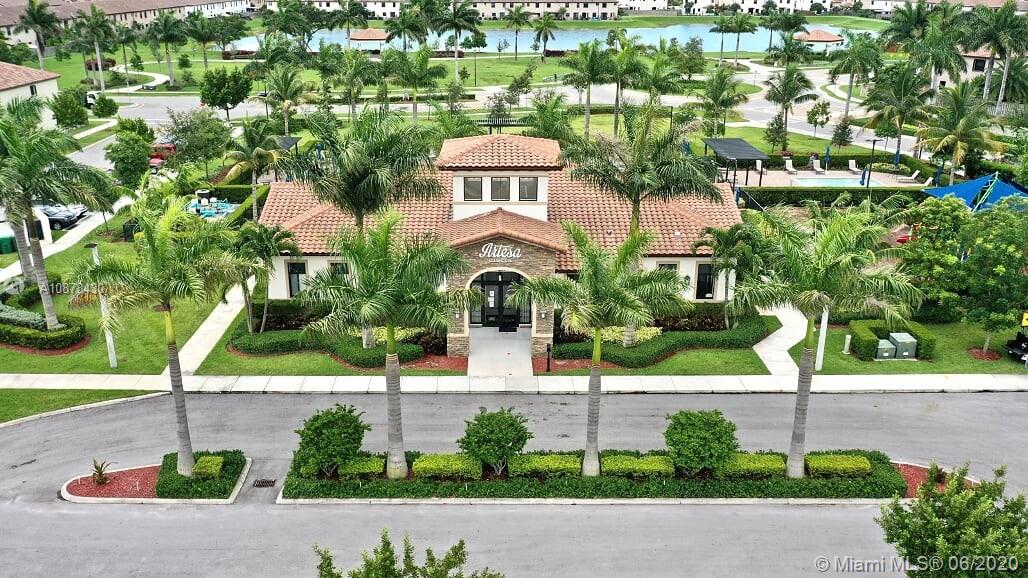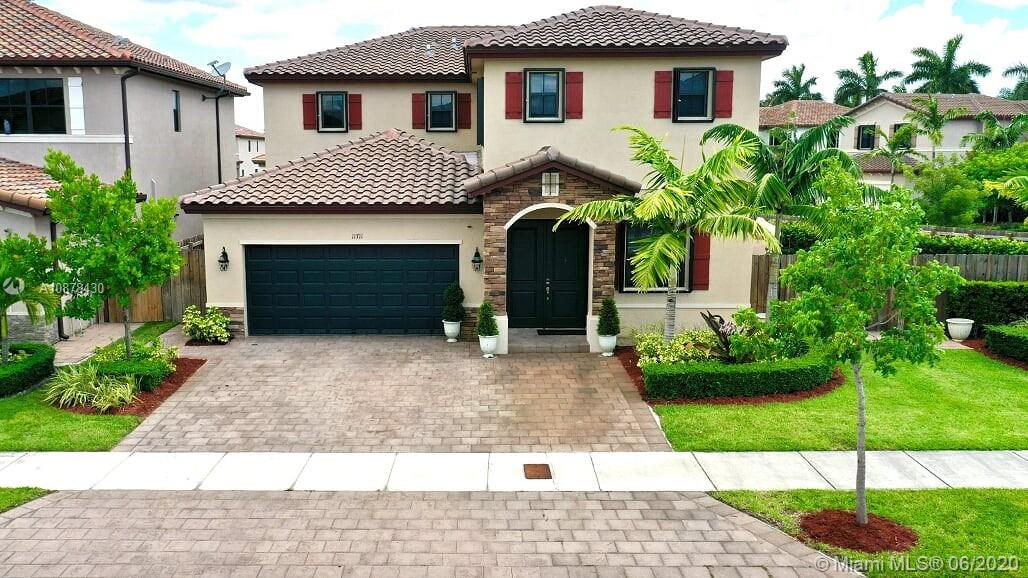$447,000
$459,999
2.8%For more information regarding the value of a property, please contact us for a free consultation.
11711 SW 251st St Homestead, FL 33032
5 Beds
4 Baths
3,320 SqFt
Key Details
Sold Price $447,000
Property Type Single Family Home
Sub Type Single Family Residence
Listing Status Sold
Purchase Type For Sale
Square Footage 3,320 sqft
Price per Sqft $134
Subdivision Coco Palm Estates
MLS Listing ID A10878430
Sold Date 08/31/20
Style Detached,Two Story
Bedrooms 5
Full Baths 3
Half Baths 1
Construction Status Resale
HOA Fees $202/mo
HOA Y/N Yes
Year Built 2017
Annual Tax Amount $7,433
Tax Year 2019
Contingent Pending Inspections
Lot Size 7,710 Sqft
Property Description
This home resides in the exclusive Artesa community located only 2 minutes away from the Turnpike. The Artesa Clubhouse includes a gym, playground and pool. There are several pavilions throughout the community that are perfect to host parties and events. This home is situated on an over-sized corner lot with plenty of yard space. This is a next gen home that comes with 5 bed rooms and 3.5 bathrooms, it features lovely in-laws quarters on the first floor for easy access. The home is finished with top of the line products including tile and wood flooring. It features a gourmet kitchen with gorgeous granite counter tops, wood cabinets and the latest in home appliances.
Location
State FL
County Miami-dade County
Community Coco Palm Estates
Area 60
Interior
Interior Features Bedroom on Main Level, First Floor Entry, Fireplace, Garden Tub/Roman Tub, Kitchen Island, Pantry, Upper Level Master, Walk-In Closet(s), Attic
Heating Central
Cooling Central Air
Flooring Ceramic Tile, Tile, Wood
Fireplaces Type Decorative
Window Features Blinds
Appliance Dryer, Dishwasher, Electric Range, Disposal, Microwave, Refrigerator, Washer
Laundry Washer Hookup, Dryer Hookup
Exterior
Exterior Feature Fence, Storm/Security Shutters
Garage Spaces 2.0
Pool None, Community
Community Features Clubhouse, Fitness, Gated, Other, Pool
Utilities Available Cable Available
View Y/N No
View None
Roof Type Barrel
Garage Yes
Building
Lot Description < 1/4 Acre
Faces South
Story 2
Sewer Public Sewer
Water Public
Architectural Style Detached, Two Story
Level or Stories Two
Structure Type Block
Construction Status Resale
Others
Pets Allowed Dogs OK, Yes
Senior Community No
Tax ID 30-60-30-003-0330
Security Features Gated Community,Smoke Detector(s)
Acceptable Financing Cash, Conventional, FHA, VA Loan
Listing Terms Cash, Conventional, FHA, VA Loan
Financing FHA
Pets Allowed Dogs OK, Yes
Read Less
Want to know what your home might be worth? Contact us for a FREE valuation!

Our team is ready to help you sell your home for the highest possible price ASAP
Bought with Capital Homes Inc

